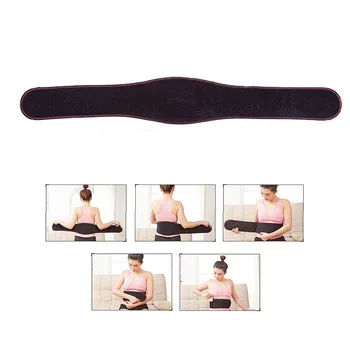Autodesk AutoCAD Civil 3D 2020 (PC) (1 Device, 1 Year) - Autodesk Key - GLOBAL
Design Efficiency UpdatesCreate a fixed circular or fixed parabolic vertical curve by specifying a high or a low point.Note: These curves are not backward compatible with AutoCAD Civil 3D 2018. You can use the Convert Curves command to convert the fixed parabolic curves so they are compatible with AutoCAD Civil 3D 2018, but the fixed circular curves cannot be converted.A new property, Total Curve Length, is now included in the Profile Entities Vista and Profile Layout Parameters dialog box when you are using the Entity Based view in the Profile Layout Tools. This value shows the total vertical curve length. The existing property,Length, shows the length of the solved portion of the curve geometry, such as when tangents are attached along the curves.The Total Curve Length property is available for all vertical curves.The Total Curve Length property is editable for fixed circular and fixed parabolic vertical curves that you create by specifying a high or low point. The ApplyAOR option in the Subassembly Composer now has the following effects on points and links for rail subassemblies as they appear in the Subassembly Composer flowchart:Geometry before ApplyAOR is specified for an item in the flowchart is not adjusted when cant is applied.Geometry after ApplyAOR is specified for an item in the flowchart, and which is created so that it is directly or indirectly dependent on the item which has ApplyAOR defined, is adjusted when cant is applied.Because of these effects, you can achieve the expected cant behavior by specifying the ApplyAOR option for one or more links and make subsequent points and links in the flowchart dependent on those links.A validation process occurs in the Subassembly Composer to check whether the geometry in rail subassemblies that depends on items which have ApplyAOR specified will be updated correctly. Open previously-created rail subassembly PKT files that use cant in the Autodesk Subassembly Composer for Autodesk Civil 3D 2019 and update them if needed.Production Efficiency UpdatesOpen and save multiple drawing and template files at once to a specified version of Civil 3D using the Autodesk Batch Save Utility. You can also run custom scripts as part of the batch operation. For more information, see About the Autodesk Batch Save Utility.Collaboration and Data Exchange UpdatesCreate an Autodesk Civil 3D corridor from an Autodesk InfraWorks component road. When you bring component roads into Autodesk Civil 3D, assemblies are created using subassemblies in Autodesk Civil 3D and corridors are created. For more information, see About Exchanging Data Between Autodesk Civil 3D and Autodesk InfraWorks.Use a new export command in an object-enabled AutoCAD application to export an Autodesk Civil 3D drawing and explode all of the Autodesk Civil 3D objects.Design Efficiency UpdatesModel, assess, and optimize rehab corridors for roadway rehabilitation projects. For more information, see About Rehab Corridor Modeling.Specify whether to use targets on the same side of the baseline as a subassembly or on either side of the baseline. For more information, see Set Width or Offset Target Dialog Box.Reconnect disconnected pipes and structures in a pipe network. For more information, see To Reconnect Pipes and Structures in Pipe Networks.Draw fixed profile tangents and lay out profiles in either a left-to-right or a right-to-left direction when using the Fixed Tangent (Two Points) command and the Draw Tangents and Draw Tangents With Curves commands. For more information, see About Creating Layout Profiles.Vertical curves are now created in slope transition regions for offset profiles. For more information, see About Creating Offset Profiles.Create and edit rail turnouts and crossovers using the Rail Turnouts and Crossings commands. You can access these commands on the Toolbox tab in the Toolspace window.The pressure network content that was included in the AutoCAD Civil 3D 2018.2 Update is included in Autodesk Civil 3D 2019. For more information, see New Features in AutoCAD Civil 3D 2018.2.The subassemblies that were included in the AutoCAD Civil 3D 2018.2 Update are included in Autodesk Civil 3D 2019. For more information, see Subassembly Reference for Autodesk Civil 3D PKT Subassemblies.Production Efficiency UpdatesUse enhanced options for working with projections and crossings in section views. For more information, see About Working With Projections and Crossings in Section Views.Use new navigation options to zoom to a section view from a sample line, and to zoom to a sample line from a section view. For more information, see To Navigate Between Sample Lines and Section Views.Control the appearance of 3D solid crossings that use the
| platform: | Autodesk |
| priceplus: | 1341.17 |





